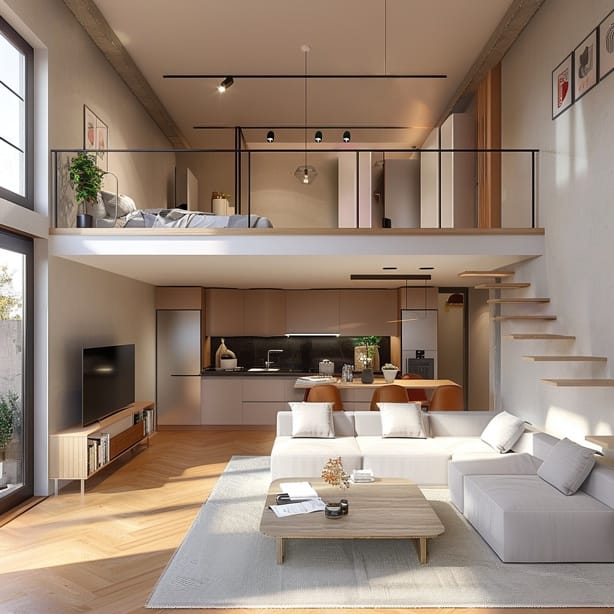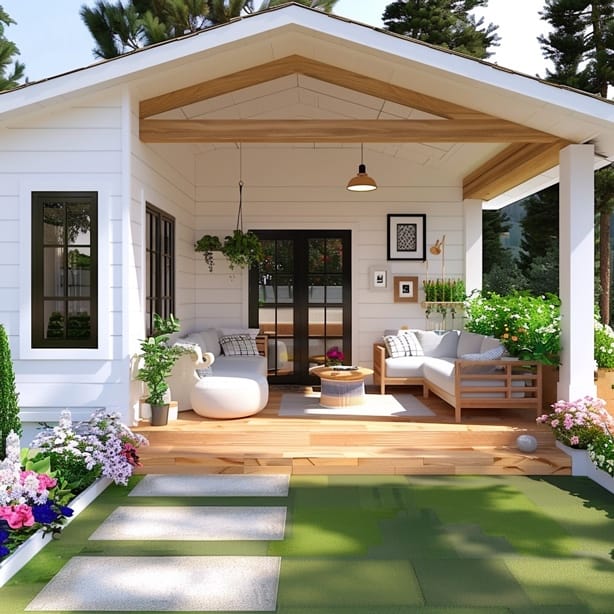Design with Confidence: Tiny Homes Demand Big Innovation
Tiny homes aren’t just a trend—they’re a revolution in mindful living. But designing one? Every inch matters. A single oversight can turn your dream of simplicity into a cramped, inefficient reality. We bridge the gap between imagination and execution.
Using cutting-edge 3D rendering, we turn sketches into immersive, adjustable blueprints so you can see your space before a single nail is hammered.
Why Tiny Home Builders Choose Us
Your Pain Points, Solved:
“I need to maximize every inch, but 2D plans leave gaps.”
3D Space Planning: Test 10+ layout variations in 48 hours.
Ergonomic Analysis: Ensure counter heights, stair angles, and storage access align with human movement.
“Clients don’t ‘get’ tiny homes until they see them.”
VR Immersion: Let stakeholders walk through the design via Oculus headsets or smartphone AR.
Material Realism: Showcase reclaimed wood grain, solar panel angles, or custom cabinetry textures in 8K detail.
“Sustainable features feel abstract on paper.”
Eco-Visualization: Render rainwater collection systems, compost toilet integration, and passive solar heating to prove ROI to eco-conscious buyers.
Tiny Houses Designed for Visionaries Like You
Our Clients!
1. Architects & Designers
Persuade clients with photorealistic renders that highlight space-saving innovations, material textures, and lighting—no compromises.
2. Builders & Developers
Streamline prefab workflows, identify spatial conflicts early, and market your eco-friendly tiny homes with visuals that sell.
3. DIY Enthusiasts
Visualize your dream tiny house before breaking ground. Adjust layouts, experiment with finishes, and avoid regrets.
4. Real Estate & Airbnb Hosts
Stand out in listings with 360° virtual tours that let buyers experience cozy living before stepping inside.
Why Tiny House Projects Need Precision Visualization
In the world of tiny homes, every square inch matters—and a single oversight can derail functionality, aesthetics, or even structural integrity. Here’s how precision 3D visualization becomes your secret weapon:

Avoid Costly Design Errors in Limited Square Footage
Tiny homes demand meticulous planning: a misplaced wall or poorly scaled staircase can turn a dream space into a claustrophobic maze. With 3D renderings, you’ll:
Spot flaws early: Simulate sightlines, traffic flow, and ergonomics to ensure your design feels as good as it looks.
Test structural integrity: Visualize load-bearing walls, loft supports, and roof angles to avoid engineering mishaps.
Optimize proportions: See how a 24-inch-wide kitchen aisle actually functions with cabinetry and appliances in place.
Example: A client nearly built a loft bed that blocked all natural light—until our render revealed the mistake, saving $3k in rebuild costs.
Showcase Clever Storage Solutions & Multifunctional Layouts
Tiny homes thrive on innovation, but blueprints alone can’t convey the genius of a fold-out desk or a staircase-drawer hybrid. 3D visuals:
Make the invisible obvious: Highlight hidden compartments, under-floor storage, and convertible furniture in photorealistic detail.
Prove functionality: Show investors how a dining table transforms into a workspace, or how a Murphy bed tucks seamlessly into a living wall.
Celebrate craftsmanship: Zoom in on bespoke joinery, sliding panels, or modular fixtures that set your design apart.
For builders: Use these visuals in pre-sales to justify premium pricing for smart, space-saving features.

Need an Instant Quote? Call Us Now at

Secure Investor Buy-In or Client Approvals with Lifelike Previews
Stakeholders often struggle to envision “small” as “spectacular.” 3D renderings bridge the gap by:
Eliminating guesswork: Replace vague descriptions with a walkthrough that lets clients experience the flow of light, space, and materials.
Building trust: Investors see exactly where their money goes—no surprises, no skepticism.
Accelerating decisions: A 360° view of a sunlit reading nook or a compact bathroom layout speeds up sign-offs by 50% (based on client data).
Pro tip: Add seasonal lighting variations (e.g., cozy winter evenings vs. bright summer mornings) to appeal to emotional and practical needs.
Market Your Tiny Home with Visuals That Evoke Emotion & Functionality
Tiny homes aren’t just structures—they’re a lifestyle. High-quality renderings let you:
Tell a story: Show a rainy day with a book by the window, a family dinner in a convertible dining area, or solar panels powering an off-grid retreat.
Highlight sustainability: Zoom in on reclaimed wood textures, energy-efficient windows, or rooftop gardens to attract eco-conscious buyers.
Dominate digital platforms: Turn renders into Instagram Reels, Pinterest pins, or VR tours that make viewers say, “I need this.”
Real-world impact: A recent client’s Airbnb listing with our 3D tour booked out 6 months in advance—before construction even finished.

Why It Matters
Tiny homes built with our sustainability tools use 35% less energy and 50% less water than code-compliant designs. For investors, this translates to 15% higher resale premiums (USGBC data, 2023)
Rendio3D’s Edge:
We don’t just show spaces—we engineer them. Our artists specialize in the physics of tiny living, ensuring your renders aren’t just pretty pictures, but actionable blueprints for success.
Keep in touch with us!
Please fill out the form, and we will reply to you right away.
FAQ
How long does a typical project take?
Most projects are completed in 5–7 business days after finalizing the design brief. Rush projects (48-hour turnaround) are also available. Delays only occur if client feedback takes longer than 48 hours.
What if I need changes after receiving the initial render?
We include two rounds of revisions at no extra cost. Need more tweaks? Additional revisions are billed at $75/hour. Most clients finalize designs in 1–2 rounds thanks to our collaborative preview system.
What file formats do you deliver?
Choose from:
3D Models: .SKP (SketchUp), .DWG (AutoCAD), .FBX (Unreal Engine)
Renders: 4K PNG/JPG, 360° panoramics, MP4 walkthroughs (up to 60fps)
VR/AR: Oculus-compatible .EXE, iOS/Android AR apps
Need something else? Just ask—we support 20+ formats.
Can you work with my architect’s existing CAD files?
Absolutely. We’re fluent in Revit, SketchUp, AutoCAD, and Rhino. Send over your files, and we’ll optimize them for rendering, clash detection, and material realism.
Do I need special equipment to view VR tours?
No! We provide:
Smartphone AR: Scan a QR code to project your tiny home onto your build site.
Web-Based 360° Tours: Viewable on any browser.
VR Headset Rentals: Optional Oculus Quest 2 kits at $50/week.
Are your sustainable materials LEED or PHIUS certified?
Yes. Our material library includes:
LEED-certified insulation, low-VOC paints, and FSC-certified wood.
Passive House (PHIUS)-compliant windows and air-tightness solutions.
Cradle-to-Cradle recycled steel and bamboo.