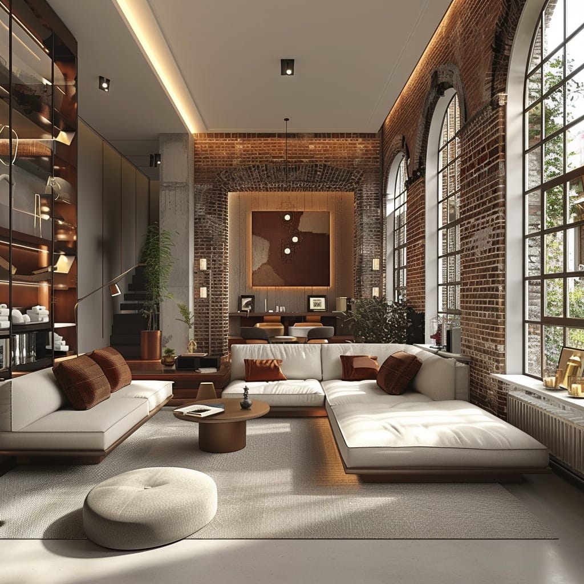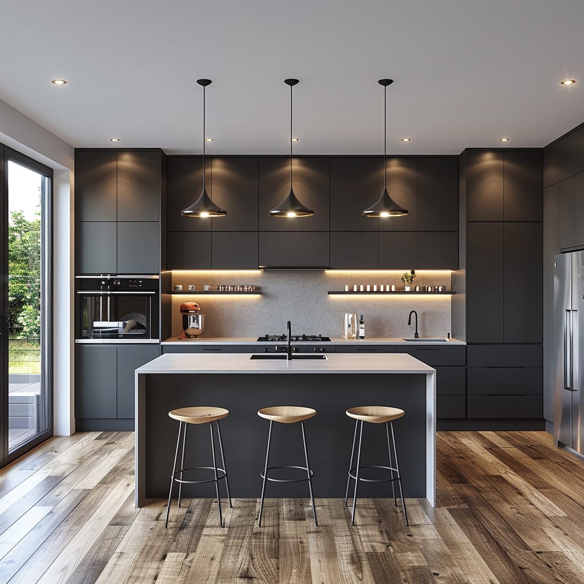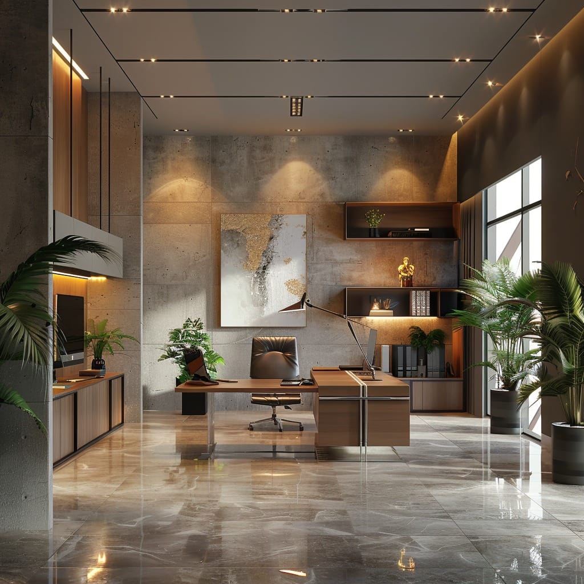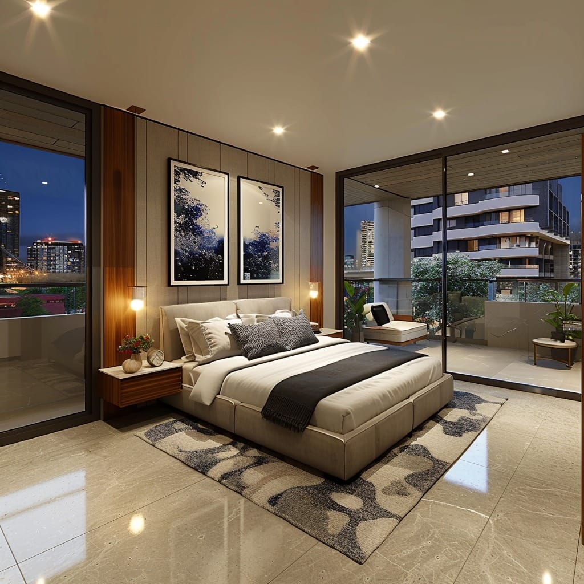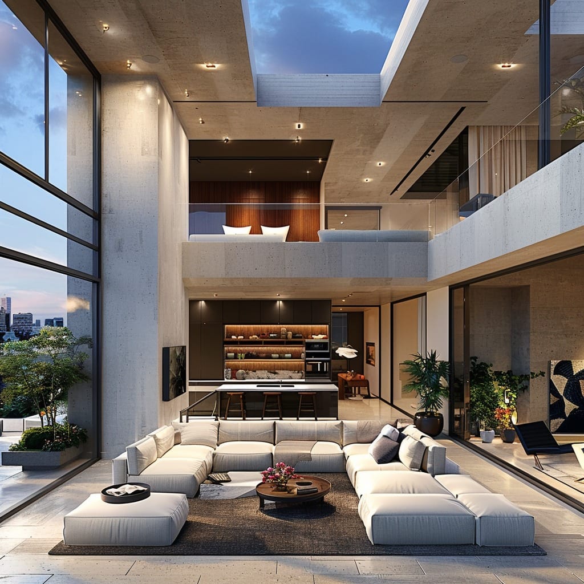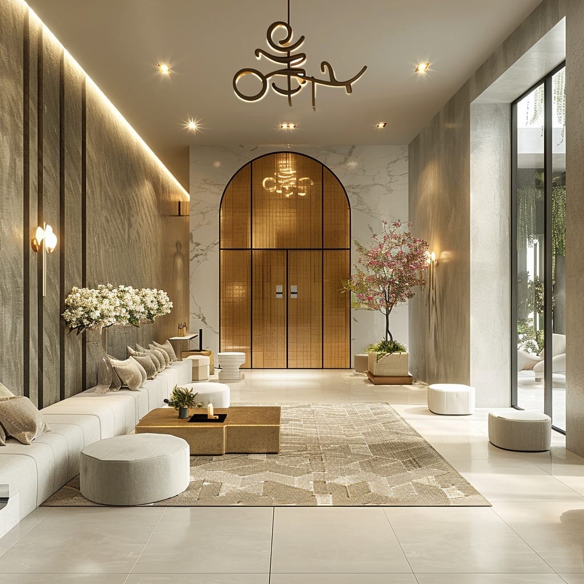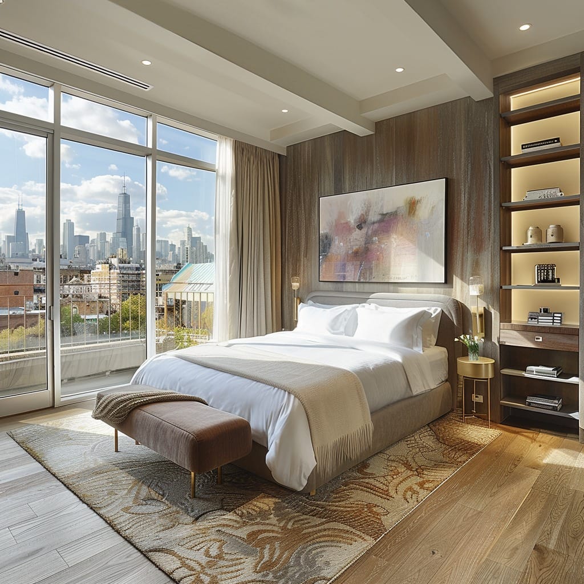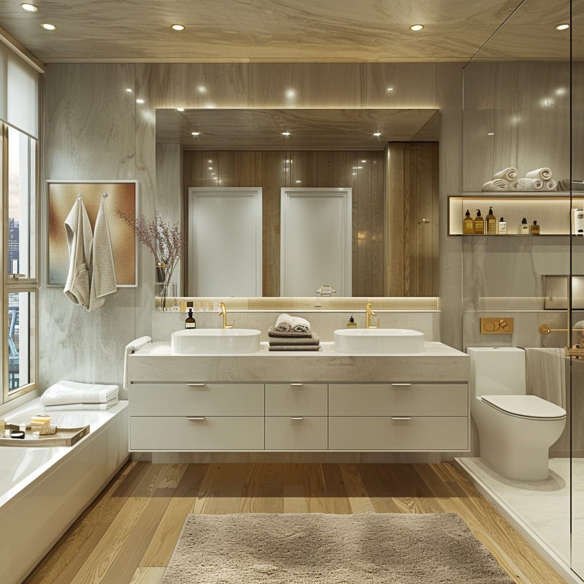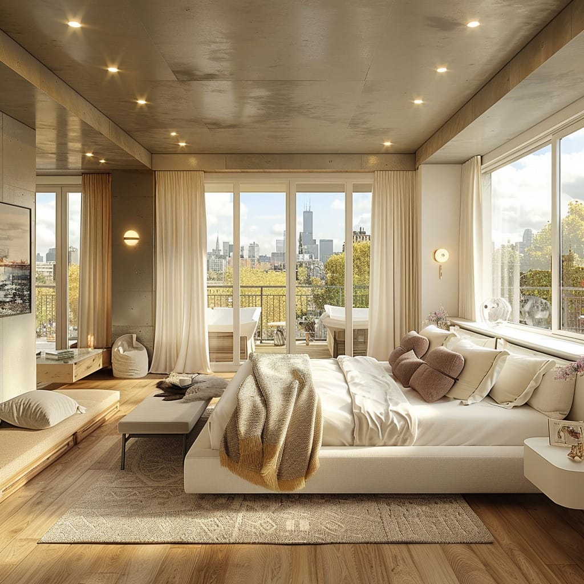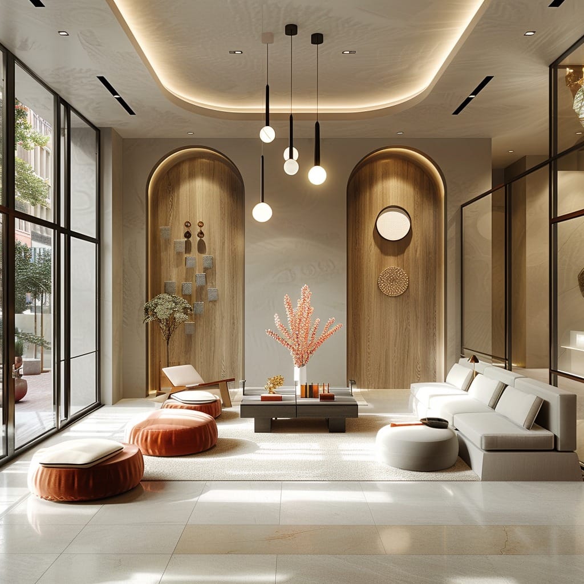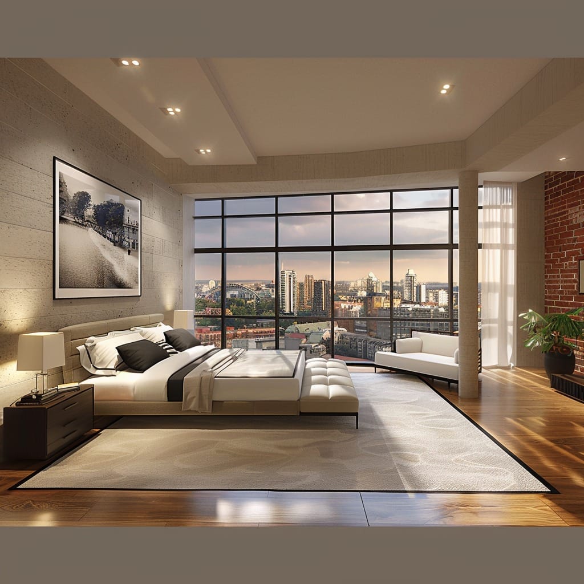Align stakeholders, accelerate approvals, and safeguard budgets—before construction begins
Flawless Execution with Photorealistic 3D Interior Rendering services
At Rendio3D, we specialize in crafting immersive, photorealistic 3D interior visualizations that empower architects, designers, developers, and homeowners to see their spaces before the first brick is laid. Whether you’re redesigning a luxury residence, planning a commercial workspace, or conceptualizing a retail environment, our renderings eliminate guesswork, reduce risk, and ensure every detail aligns with your vision.
Why Opt For 3D Interior Rendering Services?
Your Client’s Imagination Isn’t Enough—Give Them Proof
In an industry where every design decision impacts budgets, timelines, and client relationships, 2D sketches and floorplans are relics of the past. They force stakeholders to imagine outcomes, risking misinterpretations that lead to delayed approvals, costly mid-project changes, or even legal disputes over unmet expectations.
With Rendio3D’s 3D interior rendering, you bypass the pitfalls of ambiguity. Our photorealistic visualizations act as a universal language, bridging the gap between concept and reality. Here’s how we redefine your workflow:
Clarity Without Compromise
Material Realism: See the exact interplay of textures—whether it’s the grain of reclaimed wood, the reflectivity of polished marble, or the drape of custom curtains—rendered with scientific accuracy.
Lighting Dynamics: Analyze how natural light floods a living room at noon or how ambient LED strips enhance a boutique hotel lobby at dusk. No more guessing about glare or shadow placement.
Spatial Intelligence: Validate flow and functionality before construction. Will that open-concept kitchen feel cramped? Does the hospital corridor comply with ADA accessibility standards? Our 3D models answer these questions upfront.
Confidence in Decision-Making
Iterate Fearlessly: Swap out finishes, rearrange furniture, or experiment with bold accent walls in real time. Our cloud-based collaboration tools let you and your clients make decisions on the spot, slashing approval cycles by 40%.
Avoid Costly Mistakes: Discover clashes early—like a pendant light obstructing a sightline or a sofa that overwhelms a compact lounge. Fixing these in the design phase costs 10x less than post-construction corrections.
Data-Driven Design: Integrate HVAC systems, electrical layouts, or acoustic panels into your renderings to ensure aesthetics and functionality coexist seamlessly.
Emotional Impact That Closes Deals
Win Over Skeptics: A luxury condo buyer hesitant about dark flooring? A CEO unsure about the office’s minimalist aesthetic? Let them experience the space through 360° walkthroughs or VR, turning doubt into conviction.
Accelerate Sales & Funding: Investors and homeowners connect emotionally with spaces they can “walk through.” Developers using our renderings report a 30% faster sales cycle, as visuals bypass abstract blueprints and speak directly to aspirations.
Brand Consistency: For hospitality or retail clients, ensure every design element—from lighting warmth to furniture placement—aligns with your brand’s identity.
Who Benefits from 3D renderings?
The Best Cross-Industry 3D Solutions for Commercial, Residential & Hospitality Projects
Interior Designers & Architects
Communicate concepts with unmatched precision, reducing approval cycles and client hesitation.Real Estate Developers & Marketers
Sell or lease spaces faster with compelling visuals that highlight unique selling points.Homeowners & Renovators
Visualize renovations down to the last tile, ensuring your investment matches your dream.Hospitality & Retail Brands
Perfect ambiance, flow, and functionality for hotels, restaurants, or retail layouts before construction begins.
Need an Instant Quote? Call Us Now at
Why Choose Rendio3D?
90% Faster Design Approvals—Backed by Seamless Client Collaboration
Cross-Industry Mastery: From cozy residential lofts to sprawling commercial complexes, our portfolio spans every sector. We speak the language of design, construction, and functionality.
Technical Excellence: Leveraging cutting-edge software and a curated asset library, we deliver speed without sacrificing detail. Need a mid-century modern living room or a high-tech office lobby? Consider it done.
Client-Centric Process: We collaborate closely with you, iterating until every pixel aligns with your goals. Fast turnarounds, transparent pricing, and unwavering attention to detail define our partnership.
The Rendio3D Difference
Software Mastery: Leveraging Unreal Engine, V-Ray, and Cinema 4D, we blend cinematic quality with technical precision.
Human-Centric Detailing: Our artists obsess over the “invisible” details—the way fabric wrinkles on a sofa, or how light refracts through textured glass—to evoke authenticity.
Industry-Specific Workflows: Whether it’s ADA compliance for healthcare spaces or Feng Shui principles for residential projects, we tailor our approach to your niche.
Flawless Execution with Industry-Leading 3D Interior Precision
From pixel-perfect details to cross-industry mastery—we deliver results, not just renderings.
1. Eliminate Costly Surprises
No more “I thought it would look different!” moments. Our renderings provide a crystal-clear preview, allowing adjustments before construction. Identify overlooked details—from furniture scale to lighting glare—and refine them proactively.
2. Design with Flexibility
Experiment freely. Swap textures, rearrange furniture, or test color schemes in real-time. Our vast library of materials, fixtures, and decor ensures your vision is limitless, whether you’re aiming for minimalist elegance or bold eclecticism.
3. Streamline Collaboration
Align contractors, clients, and teams with a single visual reference. Simplify complex elements like safety protocols (fire exits, accessibility features) in commercial projects or spatial flow in open-concept homes.
4. Accelerate Approvals & Sales
Stakeholders struggle to connect with flat drawings. Our renderings—and optional walkthrough animations—immerse viewers in the space, turning abstract ideas into emotional buy-in.
5. Save Time, Money, and Stress
Revisions in the design phase cost pennies compared to post-construction fixes. With Rendio3D, you invest in foresight, not hindsight.
Ready to Elevate Your Project?
Contact us today to discuss your project. Let’s create visuals that don’t just meet expectations—they exceed them.
Keep in touch with us!
Please fill out the form, and we will reply to you right away.
FAQ
What is 3D interior rendering?
3D interior rendering is the process of creating photorealistic, digital representations of interior spaces. Using advanced software, we transform floor plans, sketches, or ideas into immersive visuals that let you “walk through” a design before construction begins.
Why choose 3D rendering over traditional 2D sketches?
2D sketches rely on imagination, leaving room for misinterpretation. Our 3D renderings eliminate guesswork by showcasing materials, lighting, and spatial relationships in lifelike detail. This reduces costly revisions, accelerates approvals, and ensures everyone shares the same vision.
How long does the rendering process take?
Timelines vary based on project complexity, but most residential projects take 3–7 days, while commercial designs may require 1–2 weeks. We prioritize speed without sacrificing quality—ask us for a tailored timeline!
Can I make changes after seeing the 3D renderings?
Absolutely! We offer three free revisions during the design phase to ensure every detail aligns with your vision. Adjust layouts, swap finishes, or experiment with lighting—all before construction starts.
Do you work across industries?
Yes! From luxury homes and boutique hotels to office spaces and healthcare facilities, our team adapts to your industry’s unique needs. We’ve mastered compliance standards (like ADA), brand aesthetics, and functional requirements for all sectors.
How do I share my design ideas with your team?
Share sketches, mood boards, or even a rough concept—we accept PDFs, CAD files, and image formats. Prefer a call? We’ll schedule a consultation to discuss your vision in detail.
Do you offer VR walkthroughs?
Yes! Our VR-compatible renderings let clients “step inside” their future space using headsets. Perfect for presentations, investor pitches, or immersive sales experiences.
How do you ensure material and lighting accuracy?
Our artists use real-world data to replicate textures, light behavior, and shadows. Want to see how sunlight hits your kitchen at 3 PM? We’ll simulate it down to the angle.
Can you handle large-scale commercial projects?
Absolutely. We’ve rendered everything from 50,000 sq. ft. office towers to multi-unit residential complexes. Our scalable workflow ensures efficiency, no matter the size.
What’s the difference between 3D rendering and animation?
Rendering produces static images, while animation creates video walkthroughs. Need both? Ask about our bundled packages for dynamic presentations.
