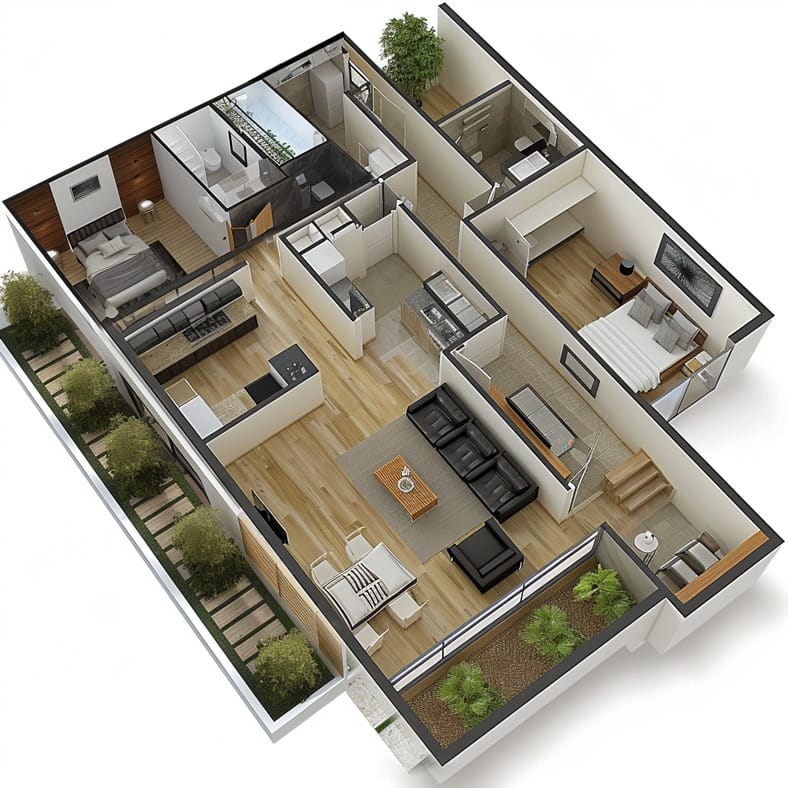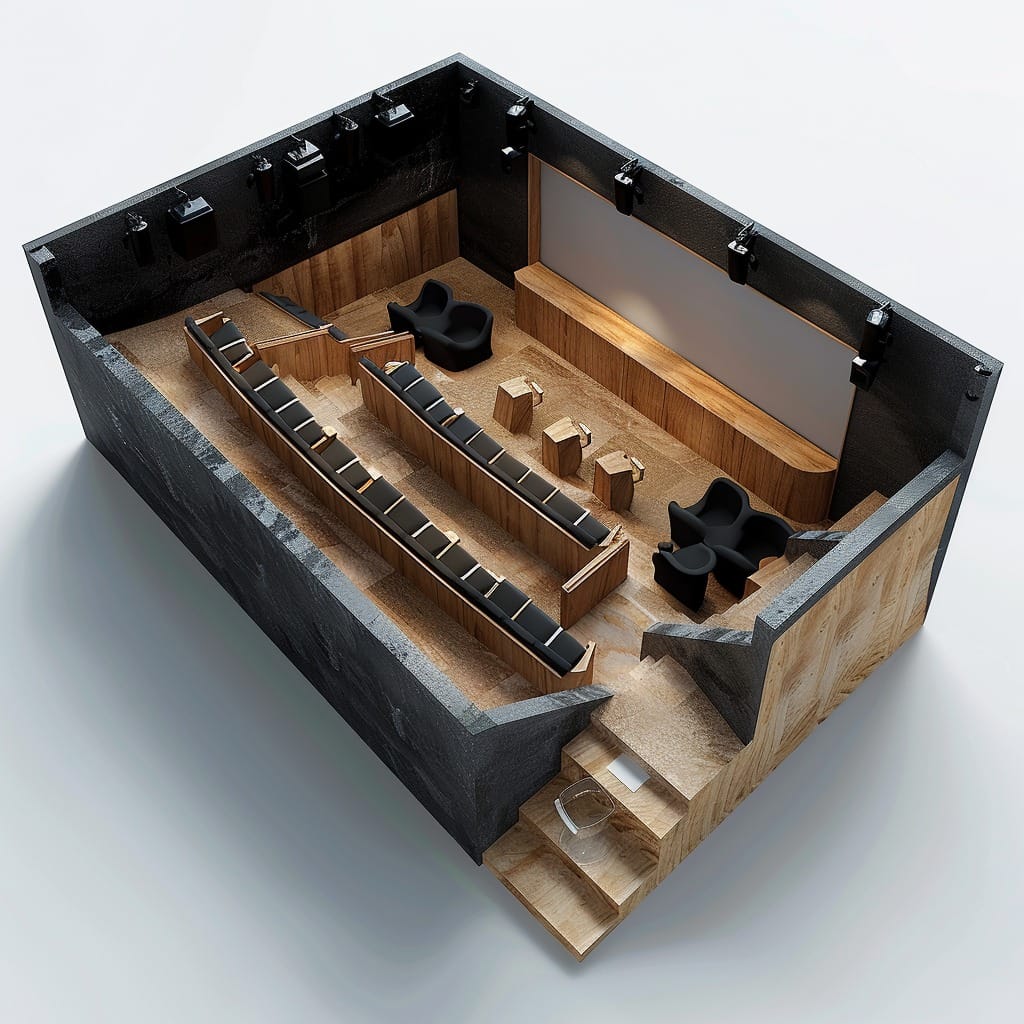Transform Blueprints into Immersive Reality
Precision 3D Floor Plan Rendering Services for Visionary Design & Construction
At Rendio3D, we specialize in crafting photorealistic 3D floor plan renderings that bridge the gap between conceptual designs and tangible reality. Whether you’re designing a luxury penthouse, a bustling commercial complex, or reimagining an industrial space, our services empower architects, developers, and designers to visualize every detail with unmatched clarity—before breaking ground.
Why 3D Floor Plans Are Non-Negotiable for Modern Projects
In an era where stakeholders demand precision and persuasion, 2D blueprints no longer suffice. Our 3D floor plan renderings:
Prevent Costly Errors: Identify design flaws, spatial conflicts, or workflow inefficiencies before construction begins.
Maximize Resource Efficiency: Streamline material procurement, labor allocation, and timelines with a hyper-accurate digital model.
Accelerate Decision-Making: Secure investor buy-in, tenant commitments, or client approvals by showcasing your vision in immersive detail.
Enhance Stakeholder Collaboration: Align architects, contractors, and interior designers with a single, dynamic visual reference.
Industries We Serve
From skyscrapers to suburban homes, our expertise spans every sector:
Residential: Luxury villas, apartment complexes, custom homes.
Commercial: Office layouts, retail spaces, hotels, and mixed-use developments.
Industrial: Warehouses, manufacturing plants, institutional auditoriums.
Renovations: Modernizing heritage buildings or repurposing outdated structures.
The Rendio3D Difference
5 Unmatched Benefits of Rendio3D Floor Plans
Spatial Intelligence
Visualize furniture placement, window positioning, and traffic flow as if you’re walking through the space.
Avoid the “empty room” guesswork—see how a king-sized bed fits in a master suite or how conference tables optimize office productivity.
Design Accuracy
Convert sketches, CAD files, or hand-drawn blueprints into dimensionally precise 3D models.
Experiment with layouts, materials, and lighting in real-time.
Stakeholder Engagement
Impress investors with interactive models that highlight ROI potential.
Help clients “feel” their future space, reducing hesitation and accelerating sales cycles.
Cost & Time Savings
Eliminate $10,000+ rework costs by catching design conflicts early.
Reduce project timelines with clear, actionable visuals for contractors.
Future-Proof Flexibility
Adapt designs for evolving needs: expand a retail floor plan, reconfigure office cubicles, or test industrial workflows.
Need an Instant Quote? Call Us Now at
How Our 3D Floor Plans Work: Seamless Integration into Your Workflow
Share Your Vision
Upload sketches, CAD files, PDFs, or even napkin drawings.
Specify materials, furniture preferences, and functional requirements.
Collaborative Design Phase
Receive draft renderings within 48 hours.
Refine layouts, textures, or lighting with unlimited revisions.
Final Delivery
Download high-resolution images, interactive 3D tours, or VR-ready files.
Use assets for marketing, permits, or stakeholder presentations.
The Power of Visualization
Why Architects & Developers Choose Rendio3D
Industry-Leading Precision
With over 10 years of expertise, our team leverages advanced tools like Autodesk, VRay, and Blender to transform blueprints into dimensionally flawless 3D models. Certified in BIM workflows and photorealistic rendering, we ensure every detail—from structural accuracy to material textures—aligns with your vision. This precision slashes mid-construction revisions by 70%, giving clients peace of mind and safeguarding budgets.
Transparent, Flexible Pricing
Clarity drives trust. Our 3d floor plan’s cost starts at $299 per floor, with custom quotes delivered in four hours and bulk discounts for large-scale developments. A Toronto firm saved 40% on their 50-unit project using our tiered packages. We even price-match competitors, guaranteeing top-tier quality at fair rates—no hidden fees, ever.
Global Portfolio, Local Insight
Having completed 2500+ projects across 15 countries, we bring cross-industry expertise to every design. From Tokyo’s luxury penthouses to adaptive reuse of Paris’ historic Opera House, our work spans residential, commercial, and industrial sectors. This diversity equips us to anticipate regional challenges, whether navigating NYC zoning laws or EU sustainability codes, ensuring your project adheres to local standards.
Speed Without Compromise
Presenting clients with stunning visuals makes it easier for them to understand and approve the design, streamlining the approval process and saving valuable time.
Partner with Rendio3D for Exceptional Results
Choose Rendio3D to turn blueprints into actionable, error-free vision. Where precision meets practicality, we’re your partner in building smarter.
Keep in touch with us!
Please fill out the form, and we will reply to you right away.
FAQ
What file formats do you accept for floor plan rendering?
We accept virtually any format, including CAD files (DWG, DXF), PDFs, hand-drawn sketches, JPEGs, PNGs, and even scanned blueprints. If you’re unsure about your files, our team can guide you through preparation.
How long does a typical project take?
Most projects are completed within 3–5 business days. Need it faster? Our 48-hour rush service prioritizes urgent requests, ideal for investor pitches or tight deadlines.
Can you work with rough sketches or incomplete plans?
Absolutely. Whether you have napkin sketches, partial CAD files, or conceptual ideas, we’ll refine them into polished 3D models. Our designers can even propose layout optimizations to maximize space efficiency.
Can you help plan furniture layouts or material choices?
Definitely. We provide optional interior styling packages, including furniture allocation, material simulations (e.g., hardwood vs. tile), and lighting setups to visualize ambiance.
Do you support large-scale commercial projects?
Yes. We’ve rendered floor plans for 50-story towers, multi-building campuses, and industrial complexes. Our cloud-based infrastructure handles massive files without compromising speed or quality.

