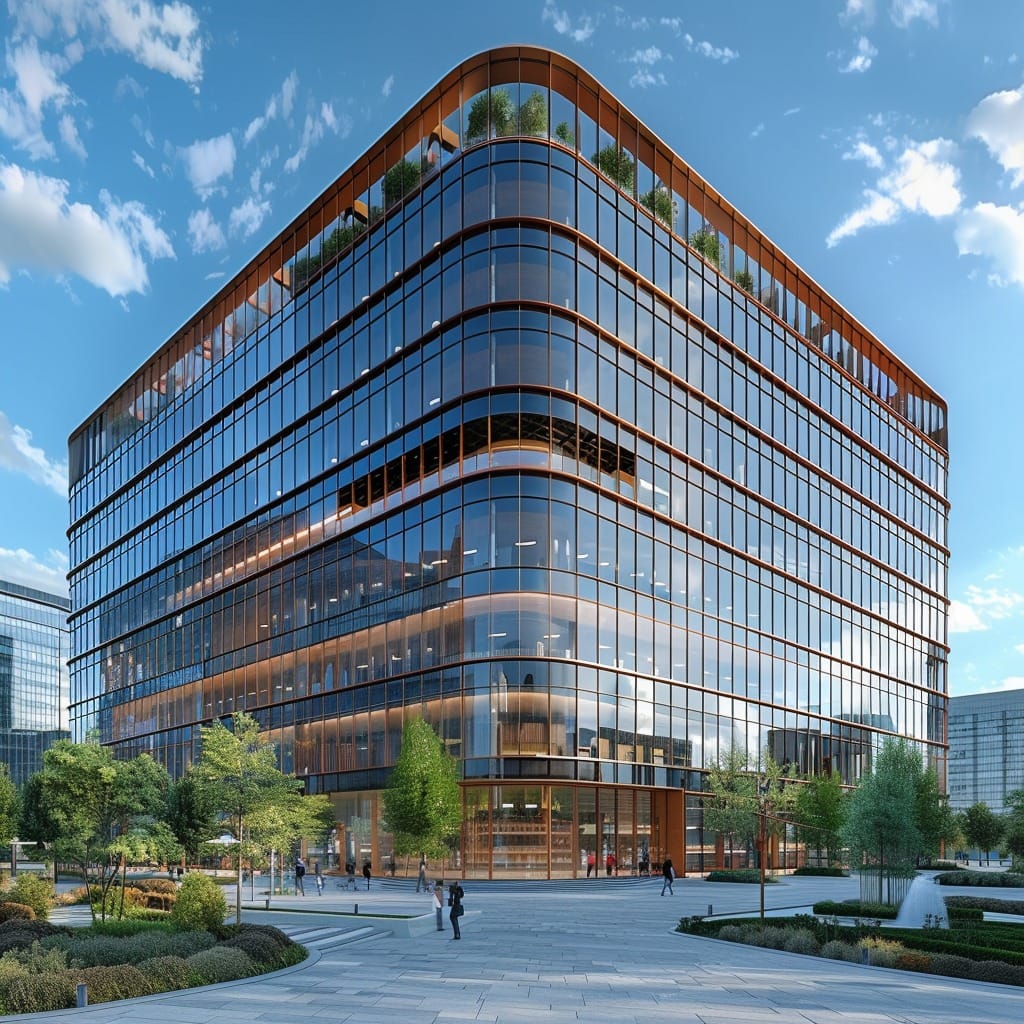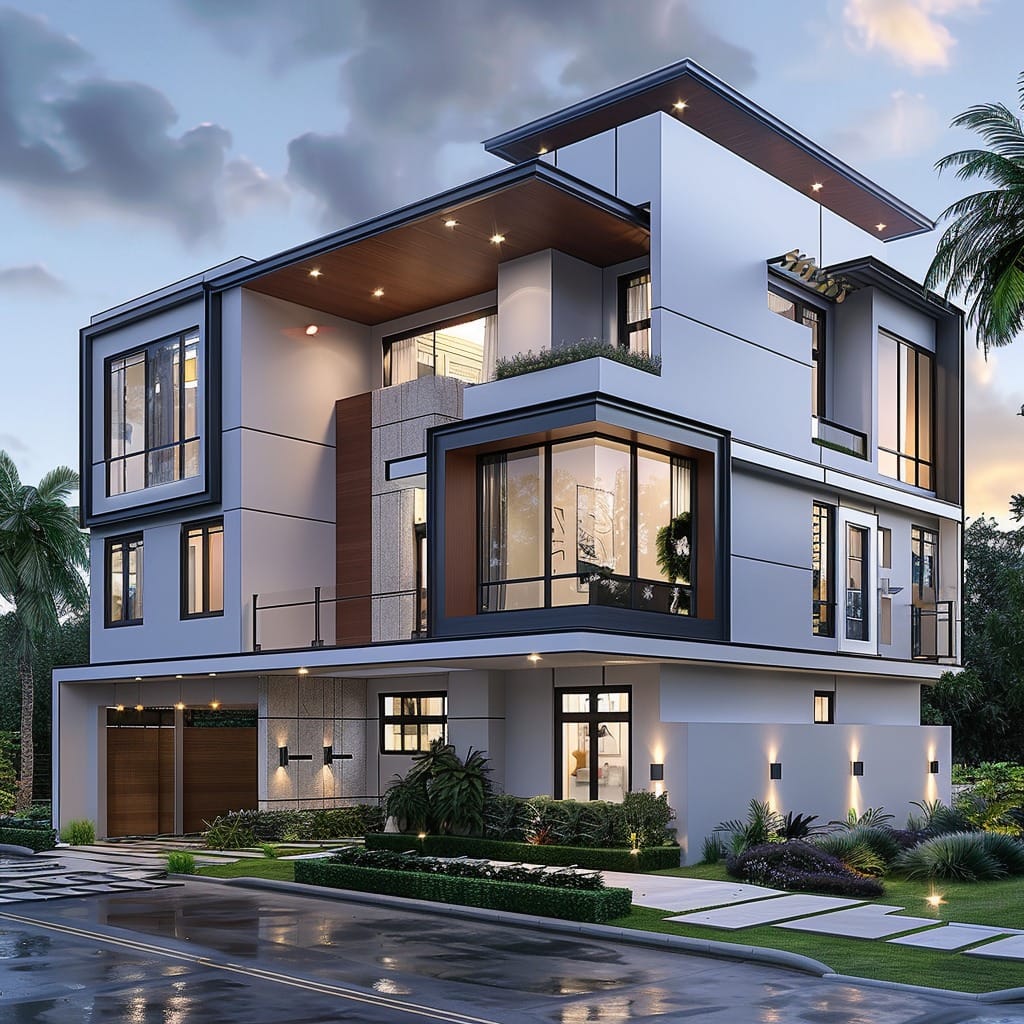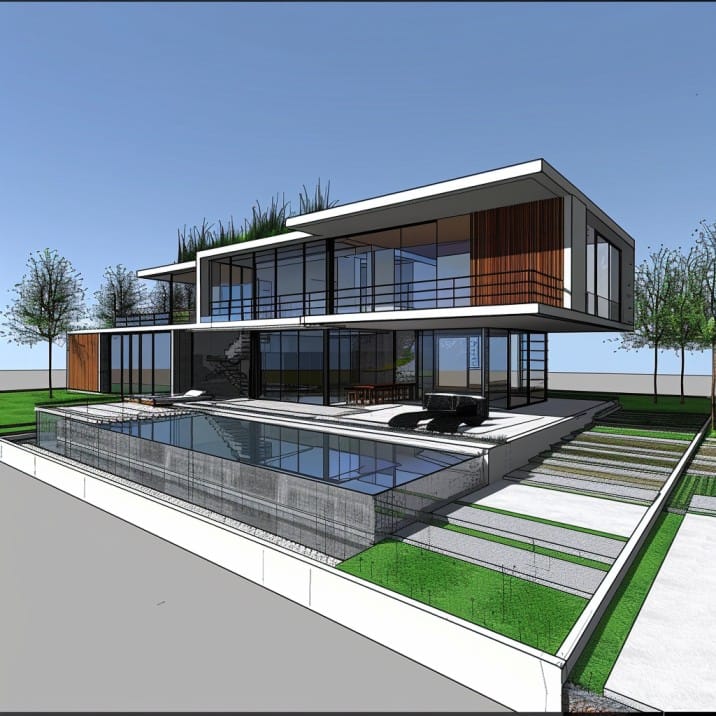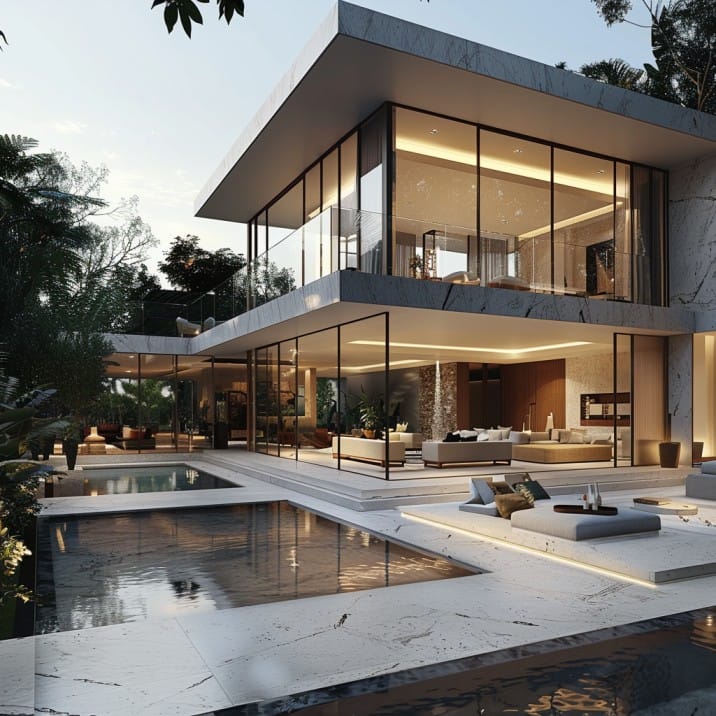Communicate Clearly, Win More Projects: Invest in 3D Architectural Rendering Services
Captivate clients, secure approvals faster, and elevate your architectural vision with Rendio3D’s industry-leading 3D architectural rendering services. Our team of skilled professionals utilizes cutting-edge technology and artistic expertise to create hyper-realistic visuals that bring your design concepts to life.
Visualize the Big Picture
Effectively communicate the overall layout and context of your project with detailed 3D site plan renderings. Our renderings showcase surrounding elements like landscaping, parking areas, and neighboring structures, providing a comprehensive understanding of the project’s integration into its environment.


Make a Powerful First Impression
Showcase the grandeur and functionality of your commercial projects with stunning 3D renderings. We create captivating visuals that capture the essence of your design, from office buildings and retail spaces to restaurants and hotels. Attract tenants and investors with visuals that inspire and inform.
Design Dream Homes
Help potential homeowners visualize their dream home with breathtaking 3D renderings of residential properties. From single-family homes to multi-unit dwellings, our renderings can showcase both the exterior and interior design, allowing buyers to connect with their future living space on an emotional level.


Communicate Complex Designs with Clarity
Ensure clear communication of even the most intricate industrial projects with detailed 3D renderings. We specialize in creating visuals that accurately represent complex machinery, production lines, and facility layouts, fostering a deeper understanding for stakeholders and investors.
3D Rendering for Architects: Streamline Your Workflow and Impress Clients
Free up your valuable time and resources by leveraging Rendio3D’s 3D rendering services for architects. We understand the demands of the architectural profession and offer a scalable solution to meet your specific needs.
- Cost-Effective Rendering Solutions: Outsource your rendering needs without the burden of maintaining an in-house rendering team.
- Fast Turnaround Times: Meet deadlines with confidence thanks to our efficient workflow and dedicated team.
- Exceptional Quality: Receive stunning 3D renders that will impress your clients and elevate your design presentations.
- Seamless Collaboration: Enjoy a collaborative experience with clear communication and revisions throughout the process.
3D Rendering for Real Estate Developers: Sell Faster and Market Smarter
In today’s competitive market, high-quality 3D renderings are a critical tool for real estate developers. Our services can help you:
- Increase Sales Velocity: Captivate potential buyers with stunning visuals that showcase the finished product before construction is complete.
- Stand Out from the Competition: Differentiate your properties with breathtaking visuals that grab attention and generate excitement.
- Enhance Marketing Materials: Utilize 3D renderings in brochures, websites, and social media campaigns to create a lasting impression.
- Attract Investors: Secure funding with compelling visuals that effectively communicate the potential of your development project.
Need an Instant Quote? Call Us Now at
The foundation for exceptional 3D renderings starts with meticulous 3D architectural modeling. Our skilled modelers meticulously create accurate 3D models of your design, ensuring every detail is captured with precision. These models serve as the basis for the rendering process, allowing us to create visuals that are not only stunning but also dimensionally accurate.


3D Architectural Walkthrough Services
Take your clients on a virtual tour of your architectural design with captivating 3D architectural walkthrough services. We create interactive walkthroughs that allow viewers to navigate the space, experience different viewpoints, and gain a deeper understanding of the design intent.

Elevate your design presentations with dynamic 3D architectural animation services. Our animators create engaging animations that showcase the functionality and flow of your design, adding another dimension to the visualization experience.

Immerse yourself in complete vision with our comprehensive house rendering services
2D Floor Plan
Start with a solid foundation. Our team will create accurate and detailed 2D floor plans to serve as the blueprint for your 3D models.
Showcase the captivating curb appeal of your design with photorealistic exterior renderings. Visualize landscaping, materials, lighting effects, and surrounding elements to create a truly immersive experience.
Bring your floor plans to life with interactive 3D floor plans. Explore the layout of your space from every angle, visualize furniture placement, and gain a deeper understanding of the overall flow and functionality.
Design stunning and functional living spaces with the help of our detailed 3D interior renderings. Clients can experience the flow of the space, the interplay of light and shadow, and the overall design aesthetic before construction begins.
Contact Rendio3D today for a free consultation! Let's discuss your specific needs and demonstrate how our services can elevate your project to the next level.
Keep in touch with us!
Please fill out the form, and we will reply to you right away.
FAQ
How long does a typical project take?
Our renderings typically take 3-7 days, with some complex projects requiring a bit longer. To ensure a smooth process, let us know your deadlines upfront, and we’ll work our magic to meet them.
How much does your 3d rendering services cost?
To give you a clearer picture, we’ve created a comprehensive guide to 3D rendering costs, complete with an interactive pricing calculator. Additionally, you can always request a free quote. Simply provide details about your project through our contact form, and we’ll get back to you in a flash.
Who benefits from Rendio3D's services?
We cater to a broad spectrum of clients, from custom home builders and realtors to established developers. Whether you’re a Fortune 500 company or a rising entrepreneur, we craft visuals that elevate your vision.
What do I need to get started?
Architectural plans or engineering files are ideal. They allow for accurate quotes and discussions about your goals and expectations.
If you do not have the architectural plans, We can work with sketches, drawings, or reference photos with basic dimensions. However, plans ensure the highest level of accuracy.
What are the advantages of architectural renderings services?
- Beyond Reality: Imagine perfect lighting, lush greenery, and captivating angles – all controllable in a 3D environment.
- Multiple Options: Explore various design iterations with different finishes and colors, all within budget.
- Command Premium Value: High-quality renders, similar to home staging, can entice buyers to invest more.
- Faster Sales: Start marketing your project sooner with captivating visuals, even before construction begins.
- Effortless Onsite Marketing: Generate interest with renderings displayed on-site signage.
- Smooth Approvals: Sway regulatory boards and neighbors with stunning visuals that showcase your project’s positive impact.
What's your project workflow?
- Share Your Vision: Provide plans, desired materials, furnishings, etc.
- Camera Angles Defined: We collaborate on camera angles using clay renders or 2D markups.
- Drafting Your Dream: We create a draft based on your plans and specifications.
- Revisions & Refinement: We offer three revision rounds to ensure your complete satisfaction.
- The Final Masterpiece: Receive your high-resolution rendered image, ready to impress.
Customizing Your Render
- Camera Angles: Provide a reference photo or rendering, or mark up your architectural plans for desired angles.
- Lighting & Ambiance: Let us know your preferred time of day and interior/exterior lighting.
- Landscaping Flourishes: We offer a vast vegetation library to match your project’s regional landscape.
- Furnishings & Fixtures: We can match most design styles at no extra cost. Custom furnishings are also available.
How can I achieve the best results?
- Detailed Plans: Include as much information as possible in your plans.
- Clear Communication: Provide manufacturer specifications or reference images for specific elements.
- Valuable Feedback: Gather feedback on each draft to maximize your revisions.
- Embrace the Process: While we accommodate tight deadlines, allowing ample time ensures exceptional outcomes.